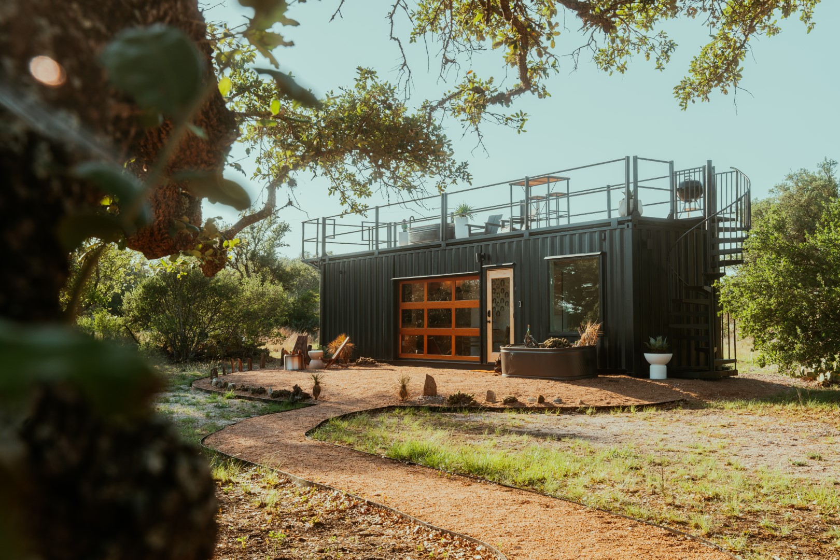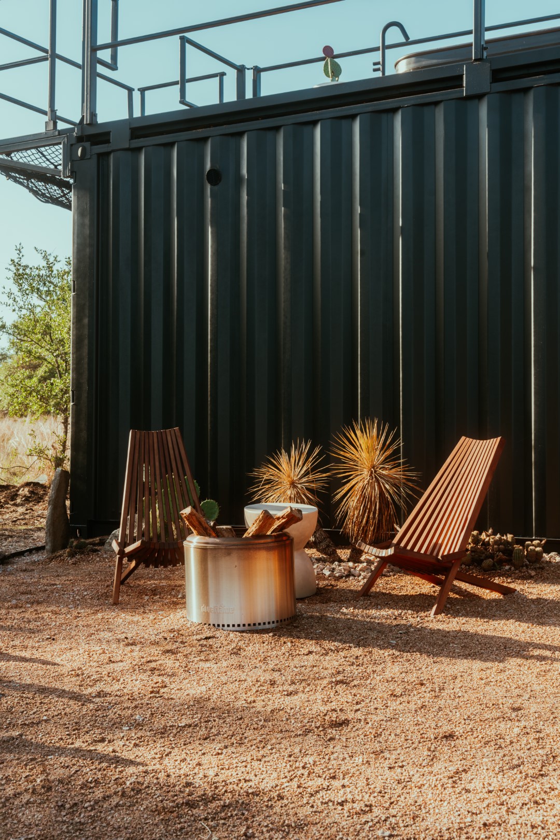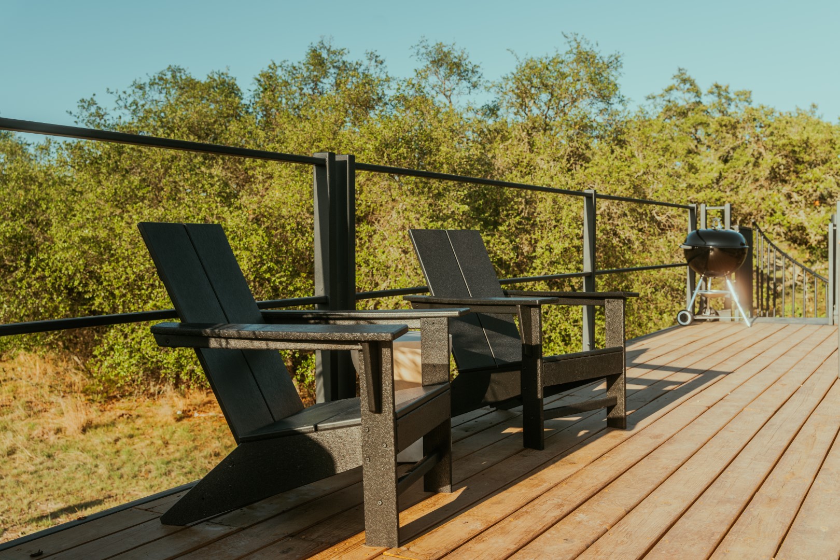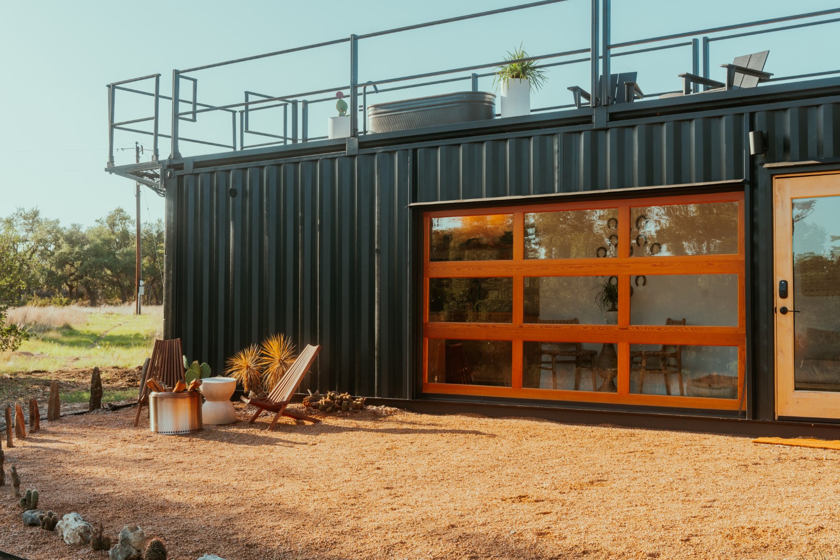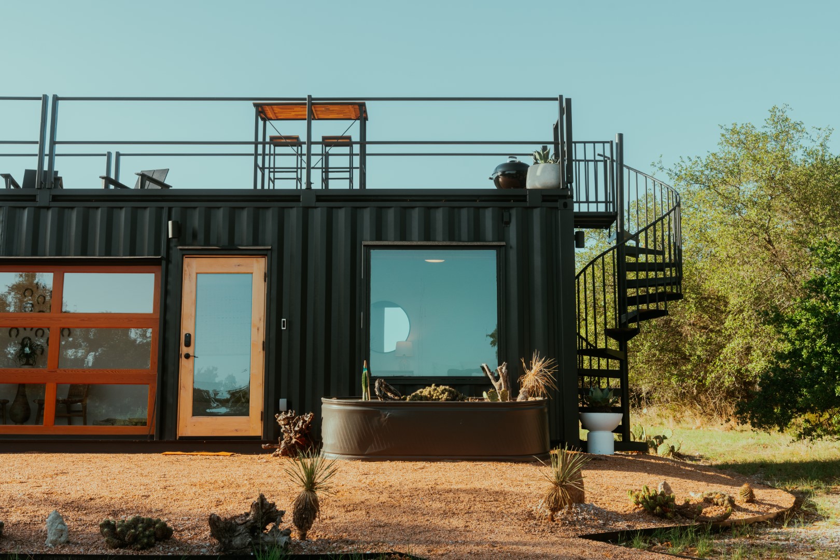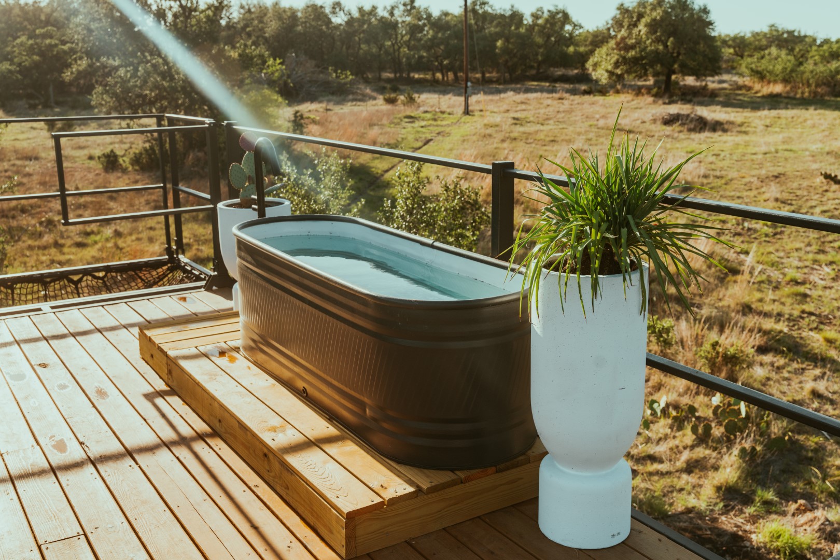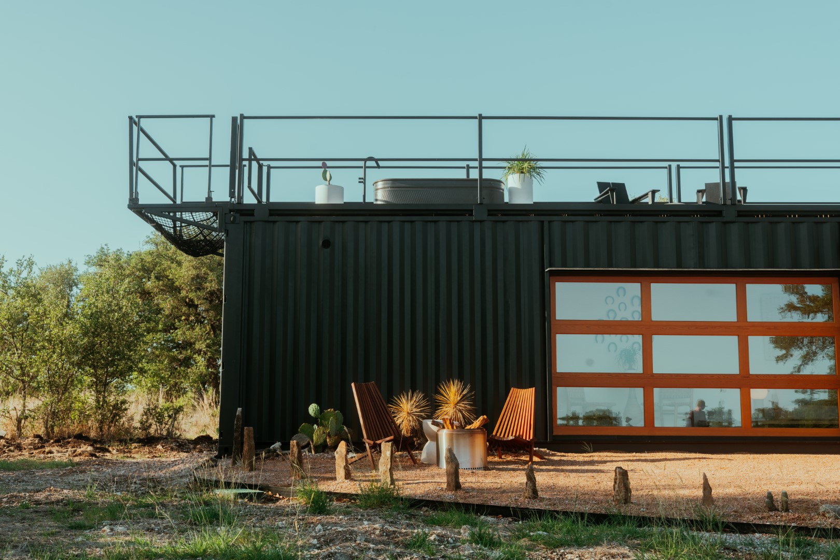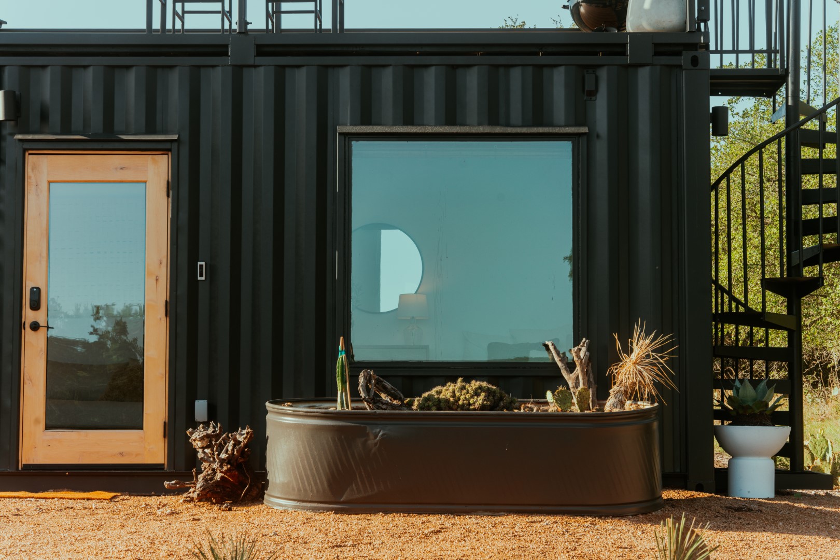"The Porter" Floorplan
"The Porter" Luxury Container Features & Specs
Built for Rentals & Comfortable Living
Shipping Container Duplexes are perfect candidates for ADUs, vacation rentals, and more.
Quickly Built & Delivered
Construction time for The Porter averages about 10 weeks, but can vary based up customizations and availability.
Customized Luxury Upgrades
We have taken the time to source the highest quality luxury upgrades for this shipping container home.
